More than a thousand project drawings chronicle the construction of the castle: from architectural drawings documenting the construction phases, through different versions prior to the final design, to a series of drawings of decorative details, such as tiles, stuccoes or paintings, watercolours and sketches, and travel notes signed by Alfredo D’Andrade, Marco Aurelio Crotta or by Captain D’Albertis. An infinite repertoire of medieval, Spanish-Moorish and romantic ideas, which laid the foundation of the architectural collage that is Castello D’Albertis, where reproduction blends with reality.
Study for the "Round Tower" view from the south
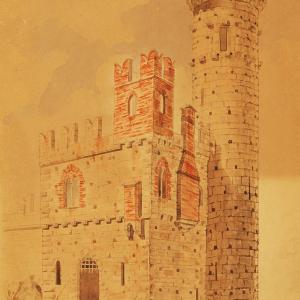
Study for the "Round Tower" view from the south

Study for the "Round Tower" view from the south

Study for the "Round Tower" view from the south

Fresco in the Meridian Room / 2
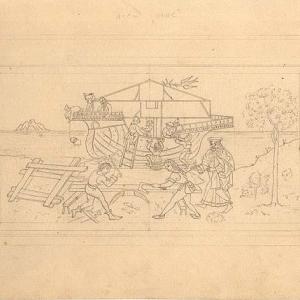
Fresco in the Meridian Room / 2
Fresco in the Meridian Room / 2

Fresco in the Meridian Room / 2
Fresco in the Meridian Room / 1
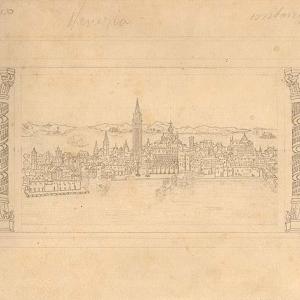
Fresco in the Meridian Room / 1
Fresco in the Meridian Room / 1

Fresco in the Meridian Room / 1
Fresco (detail)
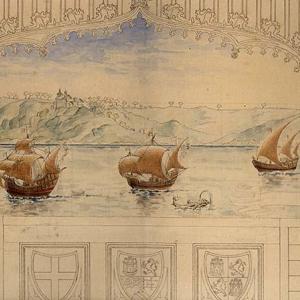
Fresco (detail)
Fresco (detail)

Fresco (detail)
Detail of the Colombian Hall
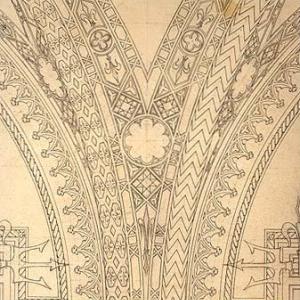
Detail of the Colombian Hall

Detail of the Colombian Hall

Detail of the Colombian Hall

Castle: sketch with plan
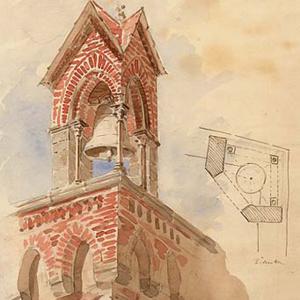
Castle: sketch with plan

Castle: sketch with plan

Castle: sketch with plan

Prospectus of the decorated wall
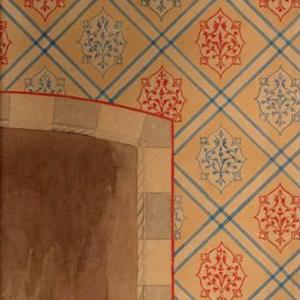
Prospectus of the decorated wall

Prospectus of the decorated wall

Prospectus of the decorated wall

Castle: west end, detail
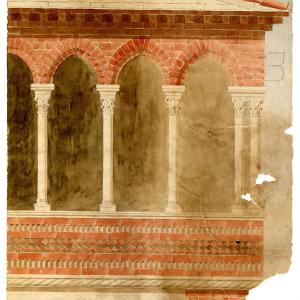
Castle: west end, detail

Castle: west end, detail

Castle: west end, detail





